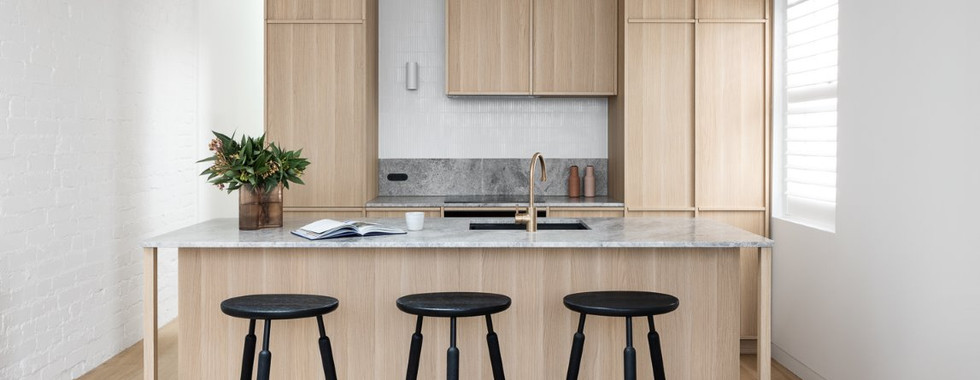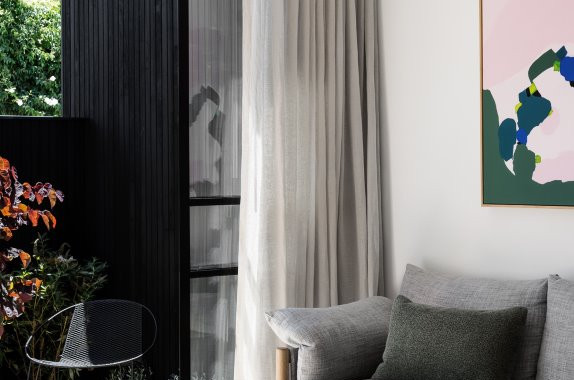My top 5 favourite Australian residential design projects from 2022
- Nina Di Marco

- Dec 19, 2022
- 3 min read
As an interior designer, I'm always on Instagram and Pinterest looking for ideas and inspiration for new projects. I follow a lot of Australian designers and architects (particularly from Victoria) and I often see projects from them that really stand out to me. This year, there have been lots of local projects that I've loved, but I wanted to share with you 5 that were my absolute favourites.
Glen Iris House
Interiors and architecture: Luke Fry Architecture & Interior Design
Construction: Glyde Construction
Stylist: Jess Kneebone
Photography: Derek Swalwell
This project is a modern extension of an existing period home. The new areas, connected to the original home through a glass link, feature curves throughout that were inspired by the arches in the existing home. This home is simultaneously simple and uncomplicated yet full of character and texture. I love the soft green kitchen paired with the gorgeous green natural stone and bronze fixtures. The bronze carries on into the bathroom, which also has natural stone tiles laid in a simple yet interesting straight lay pattern and a lovely timber and rattan vanity.
Blairgowrie House
Interiors, styling and construction: Manna Made
Building Design: Bellhaus Design Office
Photography: Timothy Kaye
Located on the Mornington Peninsula, this new build suits it's coastal surroundings beautifully. I love the bold yet considered design, using contrast and texture to create interest within a fairly neutral colour scheme. The home features quite simple forms that are brought to life through tactile timber veneers, natural stone, handmade tiles and dreamy sheer curtains. This is my favourite type of design, where the materiality is the focal point.
Canning Street Project
Building design, Interior design and styling: Heartly
Construction: ACS Builders
Photography: Dylan James
Despite being a narrow inner-city cottage, the light and airy Canning Street home feels much larger. I love how the warm timbers paired with natural stone and mosaic tiles create a cosy and inviting atmosphere. If you haven't noticed yet, I am all about texture - so little details like the joinery profile, the ribbed glass shower screens and the island foot rest really brings it all together for me!
Montford House
Interior and construction: InForm
Architecture: Pleysier Perkins
Furniture curation: GOLDEN
Stylist: Bek Sheppard
Photography: Timothy Kaye
Located adjacent a national parkland in the Mornington Peninsula, this home does a fantastic job of letting the stunning views into the spaces to become part of the design. The surrounding sand dunes are complimented by a palette of timbers, handmade tiles, natural stone and textured brick walls. I love the use of textured materials and contrasting tones to create a cosy welcoming space, perfect for gatherings.
Rose Park House
Interiors and architecture: Studio Gram
Construction: BuildInc
Photography: Timothy Kaye
The renovation of this Western Australian home pays homage to the original structure through its form and materiality. The existing curved pool served as inspiration for the curved forms throughout the new spaces. The original building's unique off-form concrete construction also became a key feature throughout the home. The result is a lovely combination of old and new, soft and hard, textured and smooth. I love the materiality throughout (surprise surprise) and the sweeping shapes and forms.
Let us know if you liked this sort of blog post and seeing what is inspiring us!
If you are planning to build or renovate and want to get in contact with us, you can do so by filling out the client contact questionnaire below,
Hope you have a wonderful week,
Nina xx
























































































































Comments