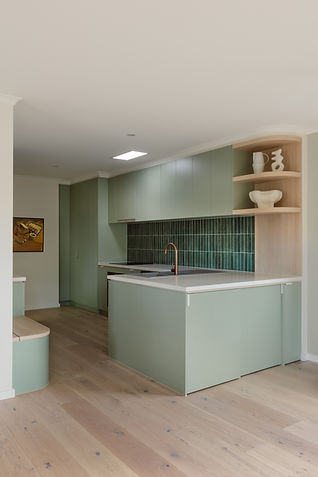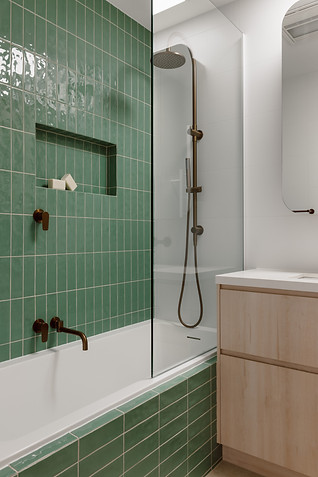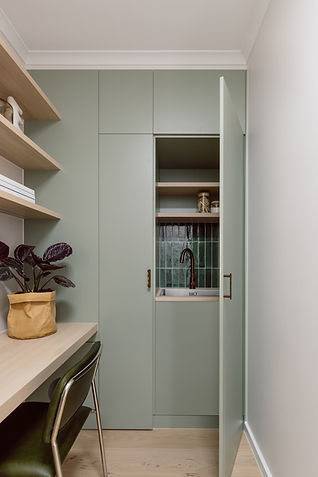


Project scope: Full apartment renovation
Interior Design by YDM Design Studio.
Builder: The Melbourne Chippy
Styling: Studio Monkhouse
Photography: Elise Scott
CLIENT TESTIMONIAL
"We both want to express just how grateful we are to you for literally turning our (crazy, tardis-like) dreams for the apartment into a reality. After so many years of talking and thinking about it, you don't know what an immense relief and joy it is to see it all work out so well. Thank you for your thoughtful and clever designs (and your highly detailed plans), they will make such a big difference to our family-life and for that we are truly grateful. Thanks also for guiding us through the whole process so well.."
- Steph, Coburg Client
For our Coburg project, we turned a family of four's awkward apartment into a functional and cosy home. This was achieved by maximising the floorspace to create a third bedroom and a new study area. The kitchen was also extended to allow the relocation of the washing machine and dryer, and the addition of a corner pantry. As the family would be sharing one bathroom, care was also taken to make this space as functional and future-proof as possible.
Situated on the third floor, the home's new design philosophy was inspired by the lush greenery beyond the windows. Through the considered use of colour and texture, we brough these qualities inside, bridging the gap between home and nature. Warm natural tones tie the home together, while green feature tiling and flourishes of timber deliver luxury and tranquility throughout each space.










