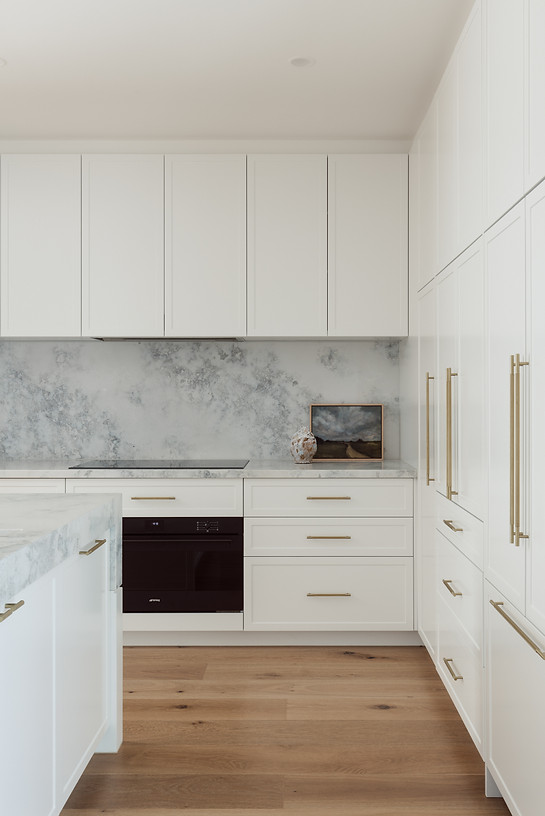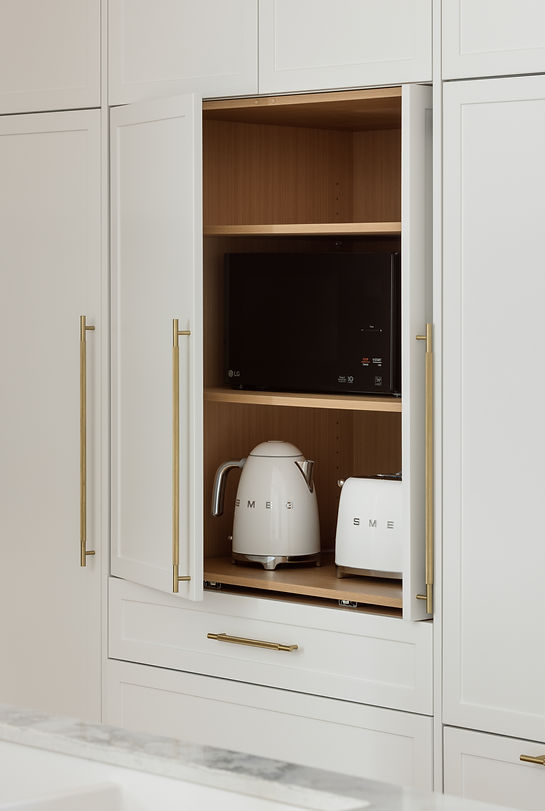McKinnon
Project scope: Kitchen renovation
Interior Design by YDM Design Studio.
Styling: Studio Monkhouse
Builder: Bracon
Photography: Elise Scott




Our McKinnon Kitchen was nominated as a finalist for the 2025 Kitchen Bathroom Designer Institute Awards. These awards celebrate the pinnacle of Kitchen and Bathroom design in Australia.

The brief for this project was to redesign the space to feel spacious and light, whilst maximising the functionality of the kitchen. The first step was to remove the wall dividing the kitchen from the dining room, creating an open plan space. This allowed us to rearrange the kitchen layout to include a large island which improved the flow between these spaces. The clients were conflicted between going for a more traditional or contemporary style for the home. The kitchen was therefore designed to be an effortless combination of the two, using a thin shaker profile, and brushed brass tapware and fixtures. The benchtop is the hero of the space, with its soft but striking pattern. We elected to stop the stone on the waterfall ends ⅔ of the way up, to add more of a contemporary twist.


