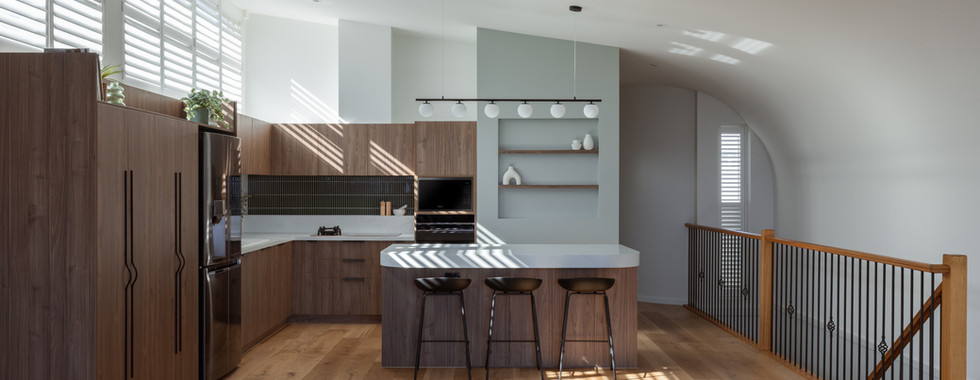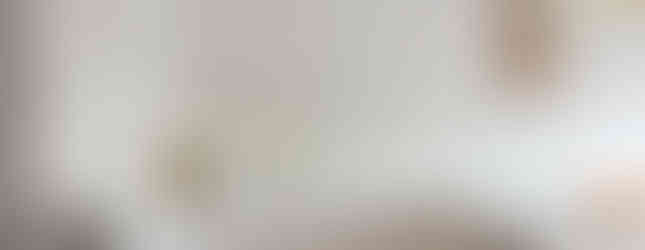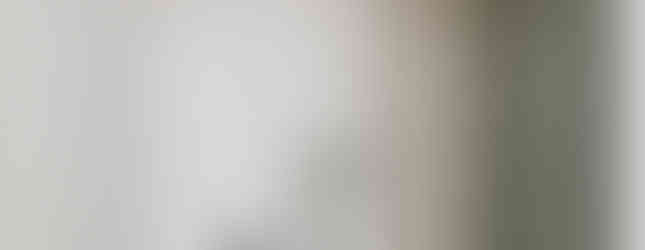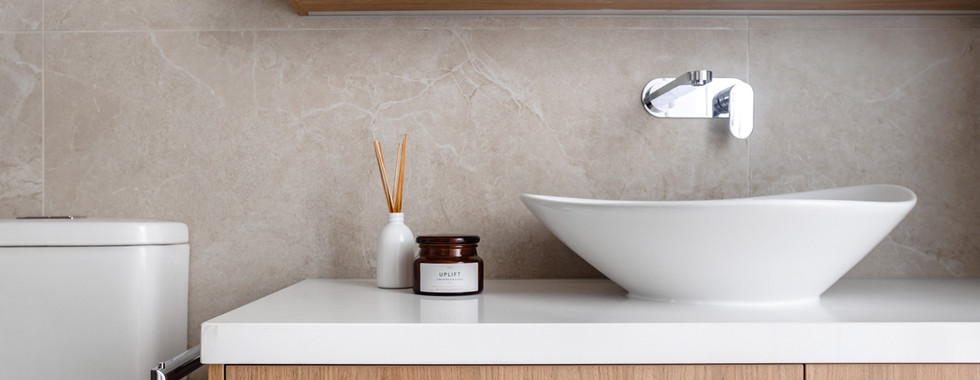A look back at some of our finished projects of 2023
- Nina Di Marco

- Dec 25, 2023
- 3 min read
We hope everyone is having a fantastic Christmas!
2023 has been our largest year of finished projects yet! Having started YDM Design Studio in 2020 and then having all the lock-downs to deal with, this delayed a lot of our projects with many of them going to site late last year and this year. We are so grateful and honored to have been able to work on so many fantastic homes with such wonderful clients, that we wanted to take a moment to look back at some of the projects we completed this year:
Bonbeach
Construction: Hive Building Co.
Photography: Elise Scott
These clients contacted us to help them design a forever home that would not only suit their current needs but also their needs in the future. The existing double-storey home was lacking storage and personality, and was not practical for the client's lifestyle. The starting point for the renovation was the addition of a lift at the entrance, which prompted a number of changes to the kitchen, powder and ensuite upstairs to make it all work. The rooms were redesigned to maximise all available space, and we were able to greatly improve the functionality of the spaces.
Caulfield North
Construction: JT Dodd
Photography: Elise Scott
The brief for this project was to take a plain kitchen with not much personality and turn it into a wonderful space for our clients to enjoy. While we kept the same layout, we created a lot more storage space by adding overhead cupboards over the sink and extra cupboards under the overhang. As well as the kitchen, we also designed a large TV unit which includes cupboards, drawers and shelving. With the TV unit being located next to the kitchen in the open plan space, we thought it would give the best result, and be the most cohesive design if we continued with the same finishes across all of the joinery.
Belgrave
Construction: Edwards Renovations
Photography: Elise Scott
The brief for our Belgrave project was to create a transitional style home that could blend both a traditional and contemporary look. The existing home had a small kitchen with a walk-in-pantry and an external door as well as a bathroom that doubled as a laundry. By using the pantry space to create a Euro Laundry that was accessible from the other side and removing the external door in the kitchen, we were able to give the client a much larger kitchen, euro laundry and separate bathroom that all made the best use of the available space.
Collingwood
Construction: KMC Group
Photography: Elise Scott
Our Collingwood renovation was inspired by the client's love of mid-century modern design. The Kitchen features Polytec's Tasmanian Oak Woodmatt to all cabinetry which adds warmth and texture while perfectly complimenting the new engineered floorboards throughout. The feature shelves in Polytec's Botanic Smooth were then selected as a nod to the client's dining furniture which includes gorgeous green velvet chairs. To create balance against the textured cabinetry, we selected brushed nickel tapware and handles, a simple white benchtop and white subway tiles for the splashback. While we kept the bathroom layout the same, the bathroom was completely transformed through the new tiles, fittings and fixtures. Keeping in with the Kitchen's aesthetics, the bathroom showcases a Tasmanian Oak Woodmatt vanity, brushed nickel tapware by ABI Interiors and feature wall of gorgeous gloss green tiles.
Brighton
Construction: JKS Group
Architecture: Elements of Home
Photography: Kate Enno
Elements of Home did an amazing job transforming the existing home to create a spectacular extension featuring an additional bedroom and bathroom as well as a large kitchen, living and dining area with high cathedral ceilings. Building on from this, the interiors were designed to feel bright and luxurious, with touches of the client's personality throughout. The client's love of orange can be seen throughout the Kitchen and Living area in the feature shelving and the bar area. While the remaining cabinetry was kept quite neutral, we selected a black porcelain benchtop with a gorgeous orange vein throughout to tie in the orange features. The new engineered timber floorboards also have a lovely warm oak tone that suits the orange perfectly. Polytec's Tasmanian Oak Woodmatt was then selected for the cabinetry in the Euro Laundry, Bathroom and Ensuite to tie into the new floorboards. The bathrooms also feature large format stone-look tiles and a feature wall in herringbone white subway tiles.
We would love to know which of these projects was your favourite!
If you are planning to build or renovate in the new year and want to get in contact with us, you can do so by filling out the client contact questionnaire below,
Hope you have a wonderful week,
Nina xx




































































Comments