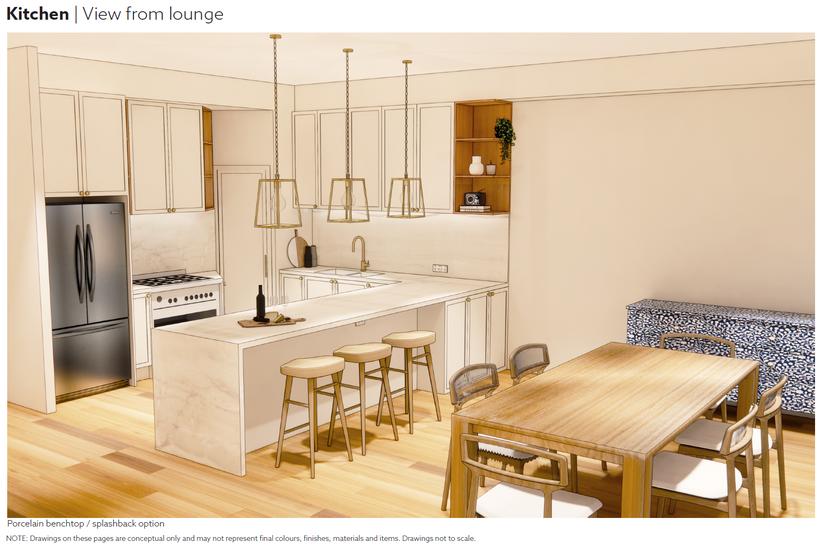PROJECT REVEAL: Caulfield North Kitchen Renovation
- Nina Di Marco

- Sep 18, 2023
- 3 min read
If you've been over on our Instagram page recently, you will have seen that we have been releasing images of our completed Caulfield North project. This was mainly a Kitchen renovation, but we also designed a TV unit to match and selected interior & exterior paint colours as well as carpet for the bedrooms. We worked with Josh from JT Dodd to bring this renovation project to life and we are so happy with the way this amazing space has turned out.
BEFORE
The existing kitchen space was quite basic and lacked personality, having plain doors with simple bar handles and a glass splashback. The kitchen felt completely out of place with the home's amazing heritage features, so one of the main goals was to ensure that the new kitchen suited the rest of the home. While it was decided not to change the overall layout so that we could cut costs and keep the existing flooring, it was also important that we maximised storage where possible, both in the kitchen and also by adding a matching TV unit to the adjoining living wall.
DESIGN DEVELOPMENT
The finishes for the kitchen and TV unit were collaboratively chosen with the client, who already had a strong idea of what they liked and wanted. The benchtop look was a very important factor as it was decided early in the design process that it would also go to the splashback and the waterfall end. This balanced out the texture in the cabinetry and added a contemporary touch to the otherwise classic style kitchen. It was important to the client that the space felt welcoming and cosy as well, which is why light warm tones were chosen for the 2pac cabinetry, internal paint and benchtop/splashback. This was then enhanced by the Polytec Tasmanian Oak feature shelving and the brushed brass touches in the tapware, joinery handles and light fixtures.
Thorough care was taken with the kitchen joinery design to ensure that we were making the most of the existing space. By shuffling a couple of items around, we were able to improve the joinery layout which now includes more accessible drawers, a pull out bin, a pull out corner mechanism, a pull out spice cupboard and integrated appliances to made the space feel cleaner and neater. As well as adding overhead cupboards where possible, we also maximised storage by adding cupboards to the underside of the island on one end.
The TV unit was designed to feel like an extension of the kitchen, having the same materials and finishes. The hallway wall was extended and a bulkhead built on top to ensure the unit felt more built-in and solid within the space. The layout was designed to suit the client's needs, including plenty of shelving, a space for a TV with an in-wall conduit that connects to a cupboard with pocket doors for ease of access, as well as a combination of drawers and doors to the remaining space.
FINAL RESULT
We are so happy with how this space has turned out and how well the new joinery suits the original home, feeling much more cohesive as you travel through the spaces. We were also able to give this client a much more practical and functional kitchen, living and dining without needing to undergo any major structural changes. Check out what they have to say about working with us:
"xx"
- Tarryn, Caulfield North Client
We hope you love our Caulfield North project as much as we do! Keep an eye out for more project reveals coming soon. If you want to find out more about how we can help you with your next project, get in contact with us below:
Have a wonderful week!
Nina xx


































Comments